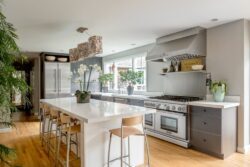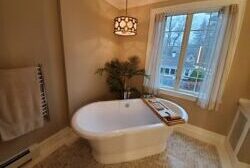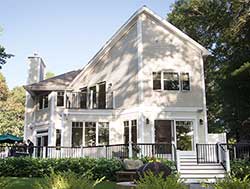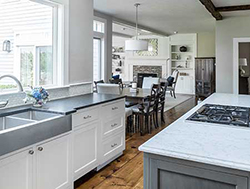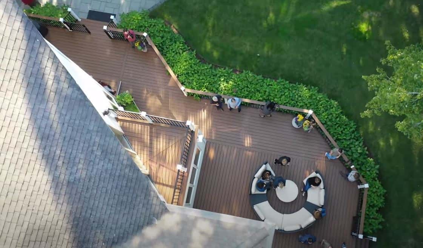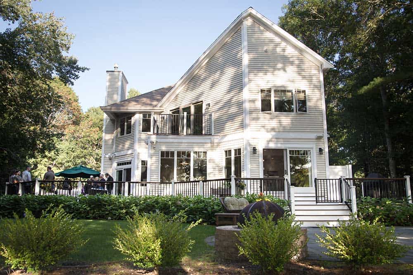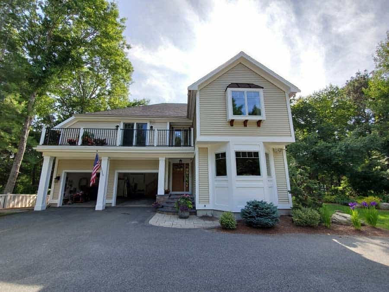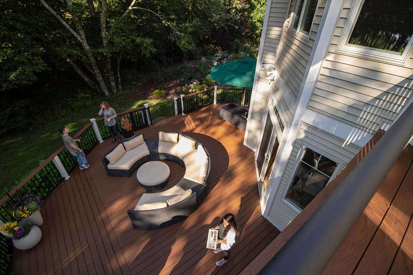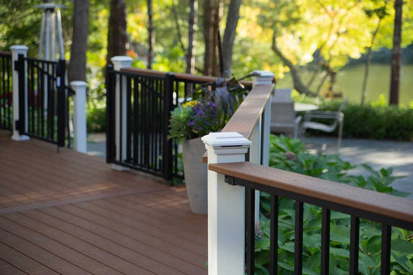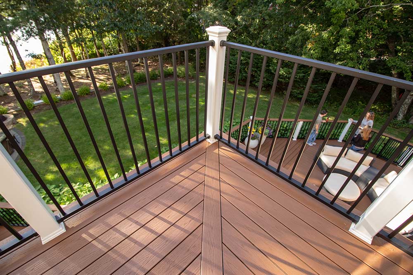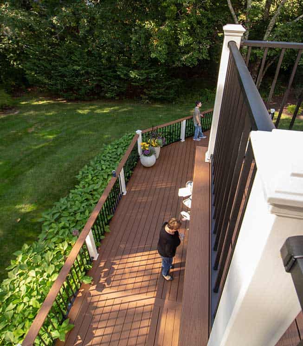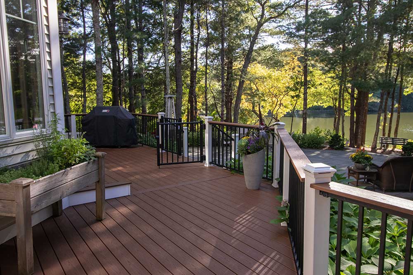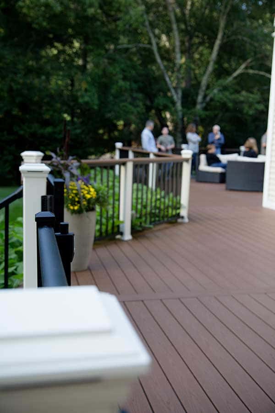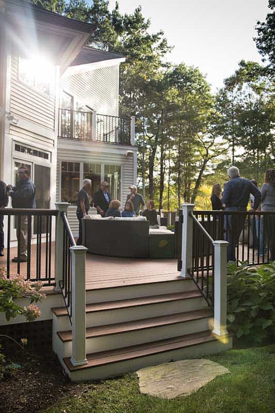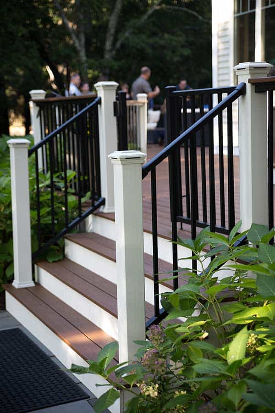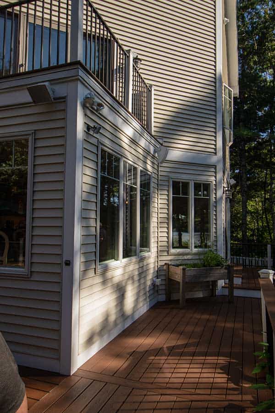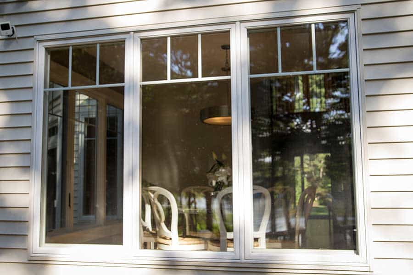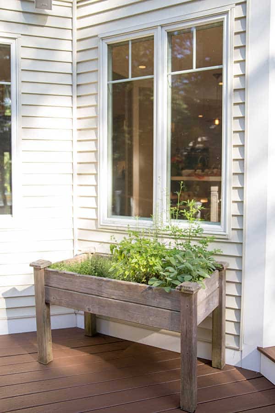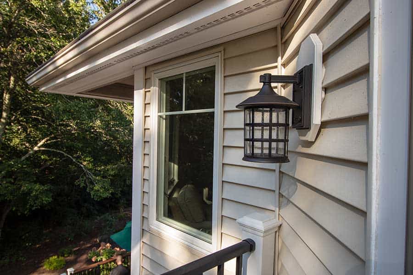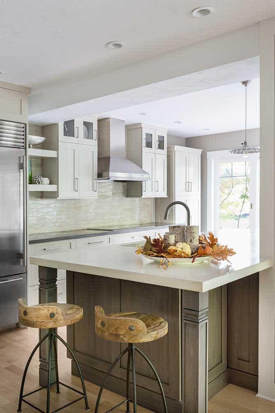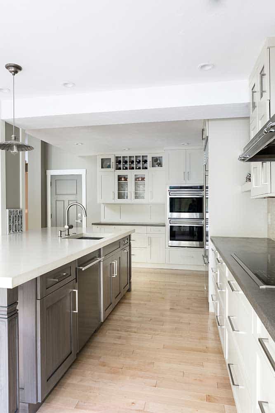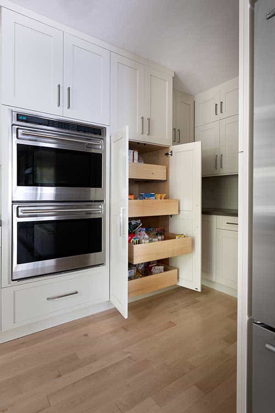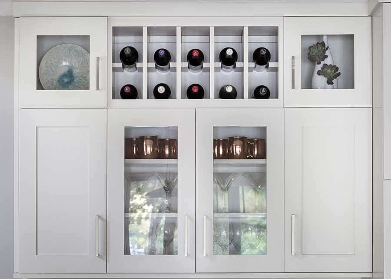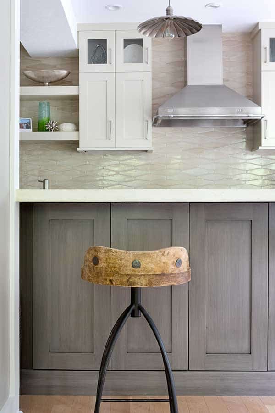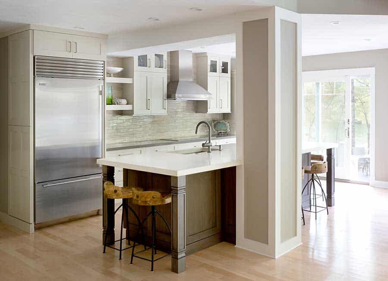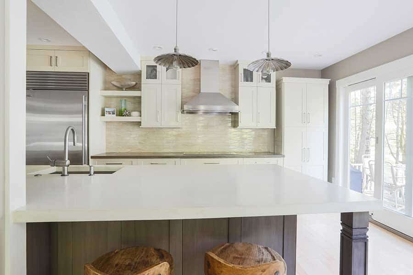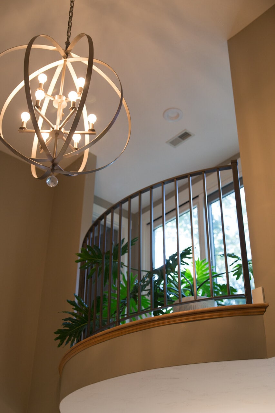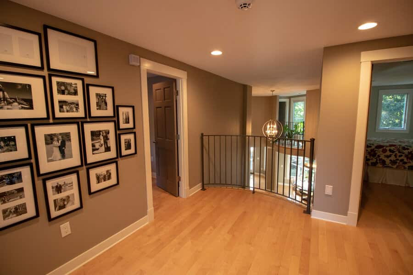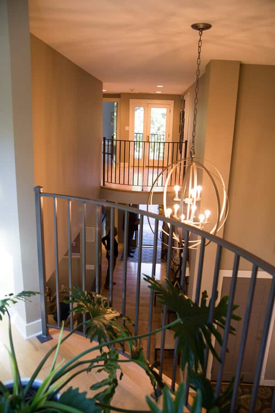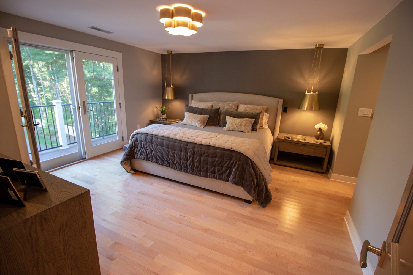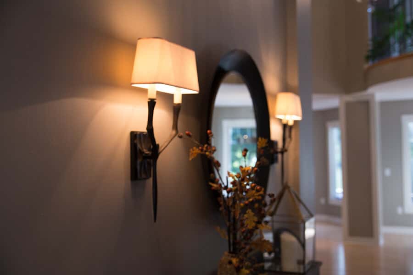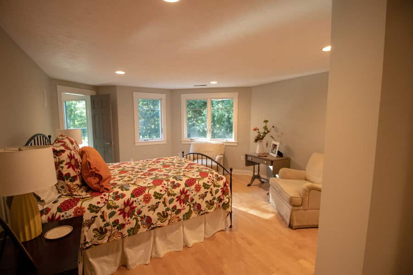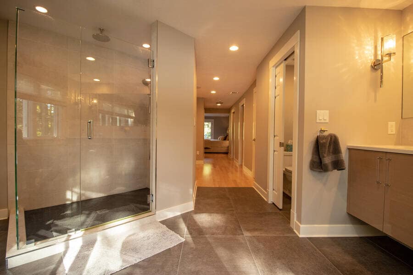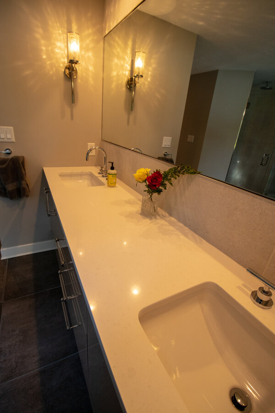Plymouth, MA whole house renovation
First Floor Remodel
This whole-house remodeling journey begins with a full kitchen remodel, that included raising & reframing areas with sunken flooring to create a single level, open floor plan. Doing so called for windows & doors to be reframed & replaced at the new height. Andersen Perma-shield 400 series windows & doors were used. Additionally, the exterior trim was replaced with solid PVC and new siding was installed to blend with the existing.
After removing the existing cabinets and appliances, we removed two walls to create more space for this spectacular kitchen. The lake view from this area of the home was greatly enhanced by creating the single level flooring and uniform window/door heights. Custom cabinetry, crown molding and new appliances were installed, as well as the tiled backsplash, and solid maple wood flooring. New recessed and under cabinet lighting was added as well as a custom sphere light fixture in the foyer. The columns were built out and dressed to compliment the overall style of the new space.
We also installed a Linear Gas Fireplace with stone surround and a reclaimed wood mantle. This family room also received new Andersen windows and slider. The electrical was updated that included lighting and wall mounted TV and surround sound.
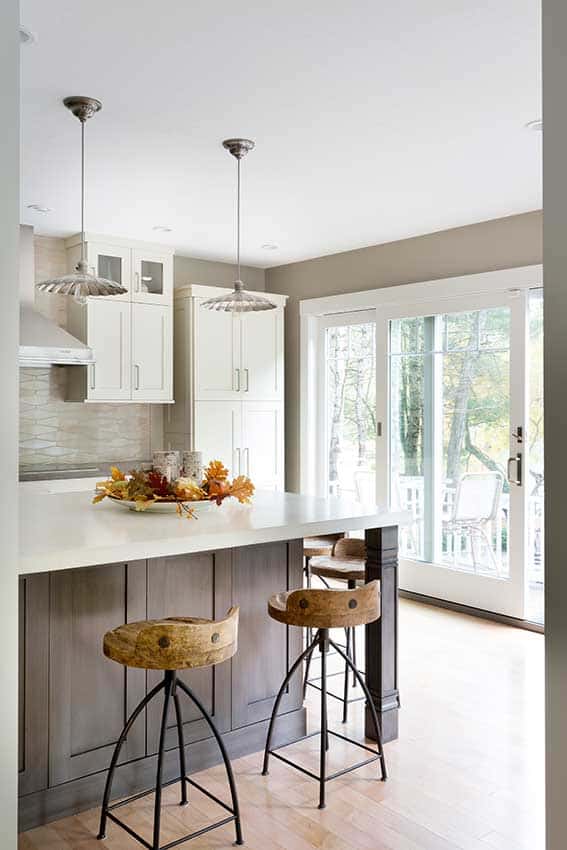

Andersen French Wood Gliding Doors
Glass Backsplash
Custom Concrete Countertop
Pendant Lighting


